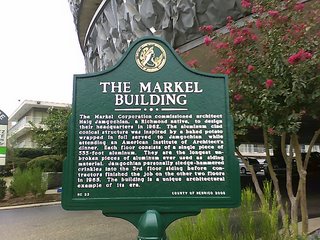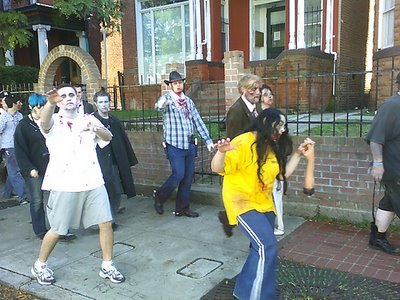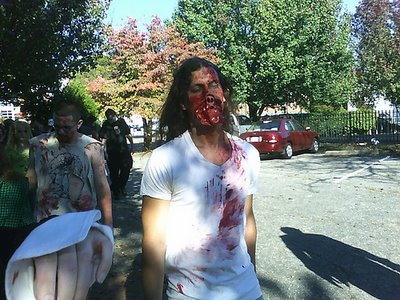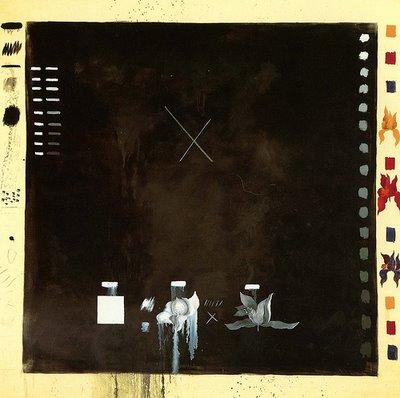
Here is the new sign outside Haigh Jamgochian's Markel Building.
"The Markel Corporation commissioned architect Haig Jamgochian, a Richmond native, to design their headquarters in 1962. The aluminum clad conical structure was inspired by a baked potato wrapped in foil served to Jamgochian while attending an American Institute of Architect's dinner. Each floor consists of a single piece of 555-foot aluminum. They are the longest unbroken pieces of aluminum ever used as siding material. Jamgochian personally sledge-hammered crinkles into the 3rd floor siding before contractors finished the job on the other two floors in 1965. The building is a unique architectural example of its era."
(uh oh, did they spell his first name wrong? every other thing i have read spells it "haigh")
Jamgochian's original plan for the site was larger; six mushroom pods under a circular frame made of masonry and glass. One of the two newspaper articles linked to below states that "the site was built over a creek, so mushrooms naturally came to mind, he said. His inspiration for the one pod office came at a dinner -- a foil-wrapped baked potato". I think that the original, larger plan came in within the budget, but they then asked what he could do for half that much; I guess they were really impressed with how much he could do within the budget?
Each floor of Jamgochian's Markel Building is wrapped in a single 555-feet piece of aluminum. 555 feet because that is the height of the Washington Monument. Jamgochian used a sledgehammer to hammer all the dents into the third floor band himself, in only four hours. The whole building is covered in metal patches and duct tape today, which makes it look even better, somehow. Click on that top photo to see it larger and you can see some of the patching.
Richmond was the headquarters of Reynolds Metals (Reynolds Wrap), so aluminum was a natural choice; the former Reynolds headquarters building, designed by Gordon Bunshaft, is now the worldwide headquarters of Philip Morris, and that building too is made almost entirely of aluminum, including the threads in the carpeting. Wow!
The Markel Building is one of the only two of his designs that were EVER built, the other was known as the Moon House. The Moon House was built for a used car salesman named Mad Man Dapper Dan. Mad Man Dapper Dan wanted a house that was out of this world. The moon house was built with bullet proof glass because of the threats on Dapper Dan's life. Mad Man Dapper Dan's real name was Howard Hughes. Sadly, the Moon House was bought by a developer and torn down a few years ago, so the Markel Building is the only Jamgochian building left now.
READ THIS ARTICLE on Haigh Jamgochian... he is so interesting. He's been a locksmith, a teacher, a plumber, and was a yoga teacher long before yoga was fashionable. Jamgochian is still alive, maybe eighty-two or so, and spends most of his time and energy re-arranging his land.... moving rocks and logs around.. making some kind of paradise garden. The first time I heard of him was on a tv news profile a few years ago, it was good, he was so exuberant. I'd like to see that again.

I can't believe I am having a show in the Markel Building!!!
RELATED: Style Weekly; 4/5/2006, Richmond Times-Dispatch; 6/12/2006, some photos (but I'd like to get some better ones).
Vincent Brooks, senior archivist for architectural records with the Library of Virginia, has collected all of Jamgochian's papers and models, and is planning an exhibit for next year, I think. Can we go and look at the models and things? I want to see them.
THANK YOU to Pettus LeCompte, current owner of the building, and to Mike Pittman and Joe Throckmorton, for helping me get my work up.

















































